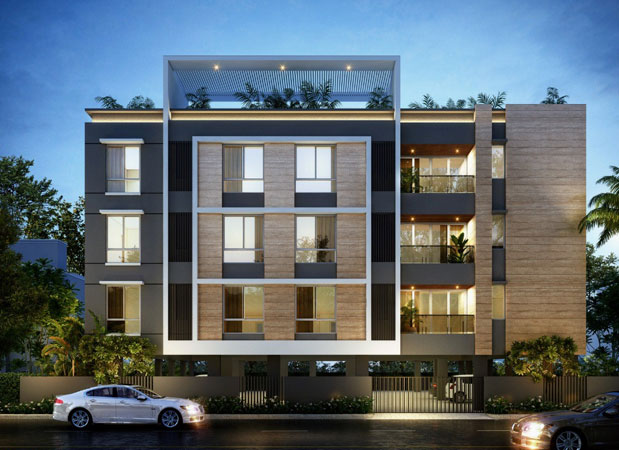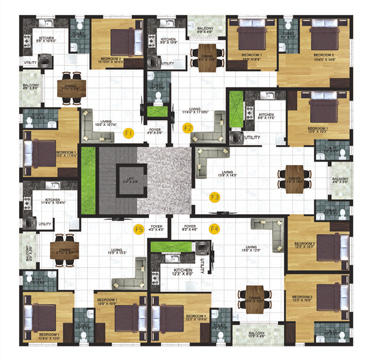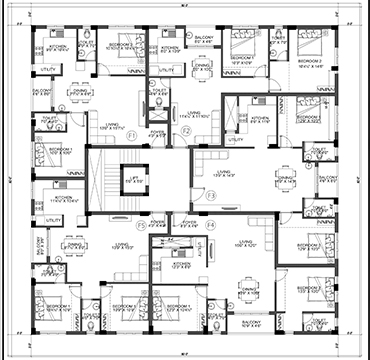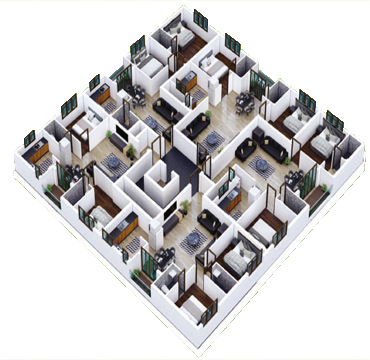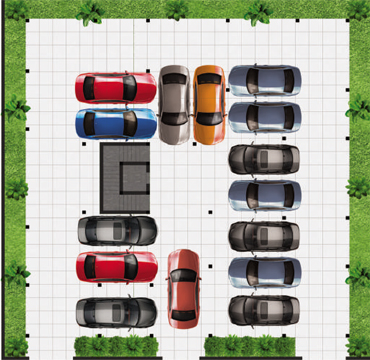Project planing
Royal Sabari Apartments
On Going Project
Royal Sabari Apartments
Specifications
- 1. Architecturally & Structurally designed flats
- 2. Loft and cub-boards in Bedroom and Kitchen
- 3. Rain water harvesting
- 4. Water proofing & Anti-termite treatment
- 5. Bore-well with motor pump
- 6. Compound wall with designed gate
- 7. Clear title
- 8. Easy housing loan with tax benefits
- 9. Covered car parking
- 10. Saftey grills at the main doors & Sit-outs
HIGHLIGHTS
Electrical
- 1. Three phase supply
- 2.Phase change over switch & 4 pole isolator in main board
- 3. Cables & modular switches with ISI grade
- 4. Telephone point in living & Master Bedroom
- 5.TV point in living & Master Bedroom
- 6. AC point in all Bedrooms
- 7. Geysor points for all bathrooms
- 8. Exhaust fan point in Toilet and Kitchen
Flooring
- 1. Floors: 4x2 vertified tiles
- 2. Toilet: Glazed tiles for walls up to 7' and anti-skid tiles for flooring
- 3. Kitchen: Granite top platform with stainless steel sink & glazed tile above Platform up to 4' height
Carpentry
- 1. Teak wood frames with teak wood solid doors for main doors
- 2. Designer skin door for Bedroom
- 3.WPC Door for Toilets
- 4. UPVC shutters for the Windows
Plumbing
- 1. EWC with flush tank in attached Toilets
- 2. IWC in common Toilets
- 3. Wall mixer Taps
- 4. Wash basin in attached Toilets and Dining
Painting
- 1. Premier emulsion for interior / Ace Emulsion for Exterior.
- 2. Varnish for main doors
- 3. Synthetic enamel paint for wooden surface
Special Amenities
- 1. Lift
- 2. Common Generator
- 3.CCTV Provision


